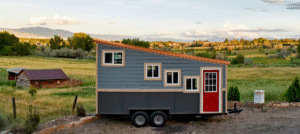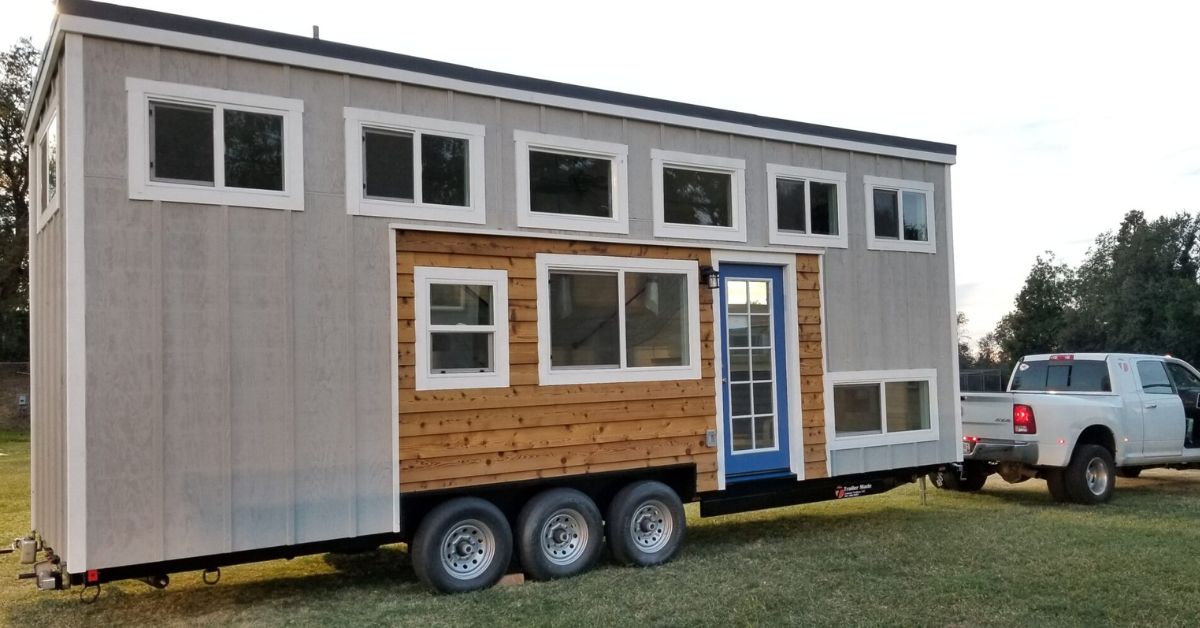The attraction of simplifying life and embracing financial freedom is a powerful driver behind the small home movement. For many people, the most attractive way for this goal is to build your own tiny house kit, which provides the required material and structure when allowing personal adaptation. However, the romantic vision of a calm life in a short housing often occurs before the low-glamorous, yet the reality of navigating the world of absolutely important, construction permits and rules. Understanding and securing the required permits is not just a bureaucratic barrier; This is a fundamental process that ensures that your investment is safe, legal and a true property. Before the hammer of a single nail, future builders should travel through zoning laws, building codes and inspections.

The Foundation: Zoning and Land Use Regulations
Before you can consider the nuances of the structure also, you have to address the question of the location. The zoning ordinance, ruled by your local municipal or county, is the first and most important gatekeeper. These laws decide what can be made and where. A common disadvantage for many enthusiasts is just buying a piece of ground to find out that a small house is not a permissible use. Zoning law will specify the minimum square footage requirements for houses, the rules about secondary housing units (ADU), and whether mobile or non-installed structures are allowed. If your plan is to lay your small house on a foundation in a specific neighborhood, then you should confirm that it complies with these local land use rules. For those wishing to construct on wheels, the challenge is often more, as many areas do not legally consider the wheel structures as a permanent residence, possibly pushing them into the scope of recreational vehicles with their own different rules.
The Building Permit: Your Official Green Light
Once you’ve confirmed that your chosen location is zoned for your project, the next major step is obtaining a building permit. This is the official authorization from your local building department that allows you to proceed with construction. The permit process is designed to ensure that all construction meets minimum safety standards as outlined in adopted building codes. To apply for this permit, you must submit a detailed set of plans. For someone looking to build their own tiny house kit, this usually means providing the manufacturer’s plans and specifications, along with any site-specific modifications you plan to make. Building Department reviewers will examine these plans to verify compliance with critical areas of code, including structural integrity, energy efficiency and fire safety. Payment of the required permit fee is part of this application process.
The Critical Importance of a Code-Approved Tiny Home
The entire permit and inspection process revolves around a central target: the construction of a code approved tiny home. Building codes, such as the International Residential Code (IRC), exist to protect the health, safety and welfare of the residents. A code approved small house is the one that is verified by a qualified authority to meet these stringent standards. It incorporates every aspect of the build, from foundation and framing to electrical wiring and plumbing systems. The use of the kit does not automatically guarantee code compliance. It is your responsibility as a builder to ensure that the assembly and installation, especially of complex systems such as electricity and plumbing, are performed correctly and for code. Achieving a code approved small household is not just about validity; This is about to ensure that your home is a safe shelter for the coming years.
Site-Specific Considerations: From Soil to Septic
Your building permit application will possibly need to address several site-specific factors. If your property is not attached to the municipal sewer and water, you will need to get a separate permit for the installation of a septic system and a well. This often involves a percolation to determine soil absorption capacity, or “perc,“ test. In addition, the specific topography and soil condition of your land will affect the type of required foundation. The Building Department may require separate reviews and approval of your foundation plans, ensuring that they are correctly engineered for local soil conditions. Ignoring these site-specific requirements can lead to significant delays and expensive amendments.
The Role of Professional Engineering Stamps
For many aspects of your Tiny House Project, especially if you are using a non-standard design or building in a high air or seismic weight area, the building department may require to review your plans and seal by a licensed professional engineer or architect. This stam certifies that a qualified professional has analyzed the design and confirms that it meets the essential structural and safety standards. Even if you are using a pre-designed kit, some courts may still require this professional certification, especially for the foundation and roof truss system. Do not assume that your kit plans give exemption from this possible requirement.
The Inspection Process: Verification in Stages
Getting permits is only the beginning. The construction of your small house will be subject to a series of mandatory inspections conducted by a building officer. These inspections take place in important stages of construction to verify that this work is being done according to the approved schemes and building codes. The specific inspection milestones include the foundation, before it attachs framing, and in the stages of the rough phase of electrical, plumbing and mechanical systems. A final inspection is required to obtain a certificate of occupancy. Failing an inspection means that you have to fix the issues identified before proceeding, which is why it is important for anyone to understand the code from the beginning that wants to successfully make your own small home kit.
The Distinction for Wheeled Dwellings
If your small house is built on a trailer, its regulatory path is quite different from a foundation-based house. In many courts, a small house (Thow) on wheels is not classified as a building, but rather classified as an entertaining vehicle or park model trailer. This means that it cannot come under the purview of the local building department, but under a separate agency controlling vehicles. The relevant standard for the thorning demanding validity is often compliance or compliance with RVIA (Entertaining Vehicle Industry Association) certification or NFPA 1192 standards. However, for those who seek the thorough identified as a permanent habitat, the goal is to certify it under the IRC Appendix Q, which provides specific guidelines for safety and access to small homes. Navigating this distinction is one of the most complex parts of the process.
Conclusion
The journey to make its own small home kit is a deep venture that mixes vision with practicality. While the kit provides physical pieces, permits provide legal and safety structure that convert those pieces into a valid house. Navigating zoning, securing building permits, and passing rigorous inspection are non-parasical steps that protect your investment, your safety and your financial future. This process with hard work, patience, and a commitment to the construction of a code approved small house, you lay the strongest possible foundation for simple, safe and permanent life, which you imagine. The paperwork may seem difficult, but it is very important that unlocks your dream door.
Frequently Asked Questions
What is the most common reason a permit for a tiny house is denied?The most common cause of denial is a zoning violation, where the proposed location does not allow the habitat of that size, type, or intended use. This highlights the need to verify zoning laws before purchasing land or kit.
Can I build my tiny house kit on wheels in my backyard without a permit?
This is not very likely. Most of the courts have strict rules about using recreational vehicles or other non-installed structures as housing on private property, even temporarily. You will possibly need a permit for a secondary housing unit, and will need to meet specific standards to make qualified qualified.
How long does the entire permitting process typically take?
The timeline varies dramatically by jurisdiction. A simple permit in a rural area can be approved in a few weeks, while a complex project in a strict urban area may take several months. This time it is important to start the process early and start factor in your overall project schedule.
What happens if I build my tiny house without the required permits?
The building can have serious consequences without permits, including heavy fines, a stop-work order, forced to destroy the structure, or inability to sell or insure the property. It also makes a significant security risk.
Do I need a contractor’s license to build my own tiny house kit?
In most areas, homeowners are allowed to act as their own contractor for the construction of a primary residence on their land, known as the “owner-bounder” position.
