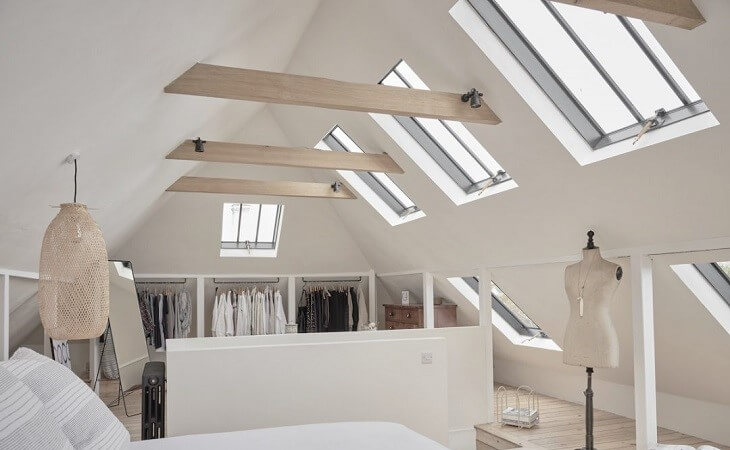A loft conversion is the process of transforming an underutilized attic or loft space into a functional and livable area. Popular for adding value and increasing usable space, loft conversions are an excellent way to enhance your home without extending its footprint.
Benefits of Loft Conversions
1. Increase Property Value
A loft conversion can boost your home’s market value by up to 20%, making it a worthwhile investment.
2. Maximize Unused Space
Transform your loft into a bedroom, office, or playroom instead of letting it remain an empty storage area.
3. Avoid Moving Costs
Expanding your current space saves the hassle and expense of relocating to a bigger property.
4. Customization
Tailor the design to meet your needs, whether for a cozy guest room, modern workspace, or luxurious master suite.
Types of Loft Conversions
1. Dormer Loft Conversion
A popular choice, dormers extend vertically from the existing roof, adding headroom and usable floor space.
2. Velux (Rooflight) Conversion
Ideal for homes with sufficient roof height, this option involves adding skylights without altering the roof structure.
3. Hip-to-Gable Conversion
This involves extending the sloping side of the roof to create a vertical wall, increasing interior space.
4. Mansard Loft Conversion
A mansard conversion involves altering the entire roof slope to create maximum space and headroom. It’s typically suited for urban properties.
What Can a Loft Conversion Be Used For?
- Bedroom with En-Suite
Create a private retreat by adding a spacious bedroom and en-suite bathroom. - Home Office
Design a quiet, well-lit workspace perfect for remote working. - Kids’ Playroom
Give your children a dedicated area to play and store toys. - Entertainment Room
Turn the loft into a cinema, gaming room, or lounge for relaxation and fun.
Steps to Plan Your Loft Conversion
1. Assess Feasibility
Consult a professional to determine if your loft is suitable for conversion based on its height, structure, and access.
2. Obtain Planning Permission
Most loft conversions fall under permitted development, but larger projects may require planning approval.
3. Design the Space
Work with architects and designers to create a layout that fits your needs and complements the rest of your home.
4. Hire Experienced Contractors
Choose reputable builders with expertise in loft conversions to ensure quality workmanship.
5. Plan Utilities and Finishes
Consider lighting, heating, insulation, and interior finishes to make the space comfortable and inviting.
Costs of Loft Conversions
The cost of a loft conversion varies based on the type, size, and complexity. On average:
- Velux Conversion: £20,000–£30,000
- Dormer Conversion: £30,000–£50,000
- Mansard Conversion: £40,000–£70,000
Tips for a Successful Loft Conversion
- Maximize Natural Light: Use skylights or dormer windows to brighten the space.
- Choose Smart Storage Solutions: Built-in furniture can optimize space in sloped areas.
- Focus on Insulation: Proper insulation ensures energy efficiency and comfort.
- Plan for Accessibility: A well-designed staircase should integrate seamlessly with your home.
Conclusion
Loft conversions are a smart, stylish, and functional way to expand your home. By transforming unused attic space into a vibrant living area, you can enhance your lifestyle, increase property value, and enjoy the benefits of a bespoke design. Start planning your loft conversion today!



